About the villa
Bright, spacious, and designed for seamless indoor-outdoor living, the 214 sqm Ocean Breeze Villa spans two levels. The ground floor features a sleek kitchen and open living area with direct access to your private pool. Upstairs, three generous bedrooms, two elegant bathrooms, and a stunning rooftop terrace offer breathtaking views.
Blending modern luxury with natural elegance, this villa's design and materials reflect the serene beauty of Sam Roi Yot. A perfect retreat where comfort, style, and nature come together effortlessly.
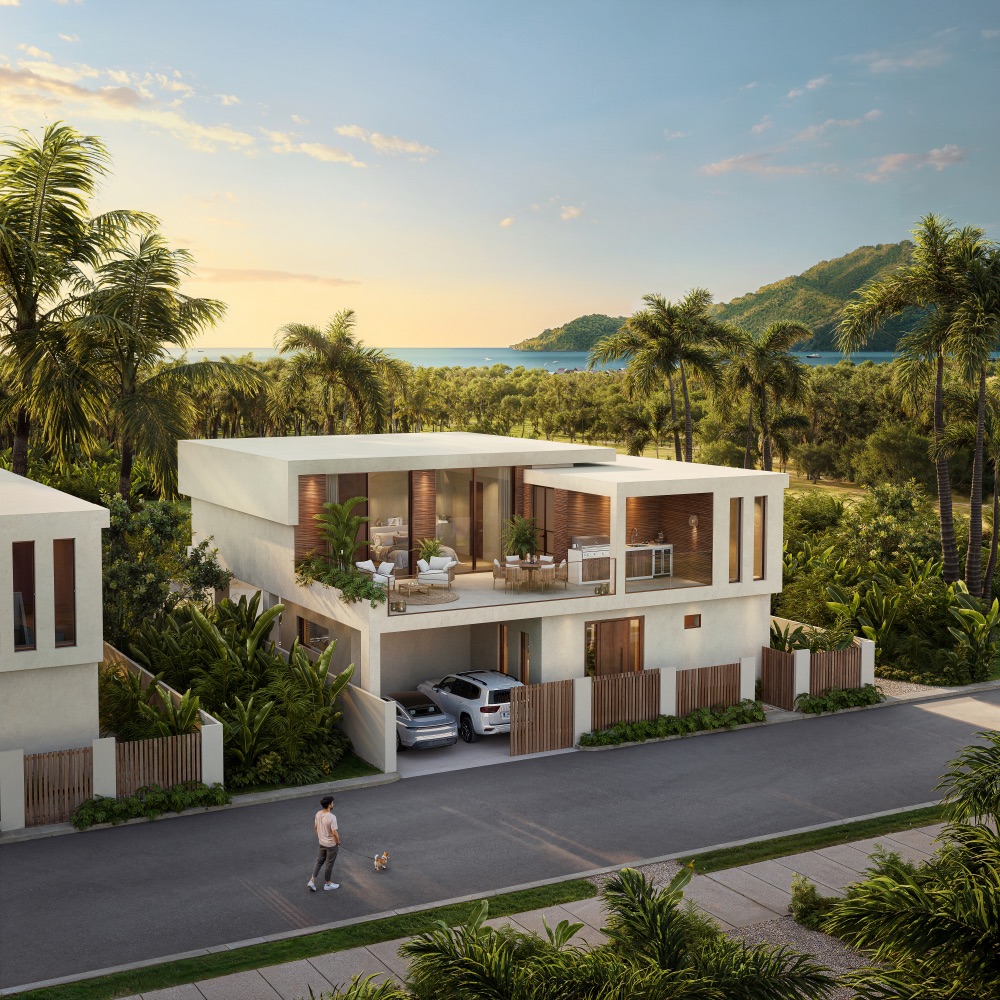
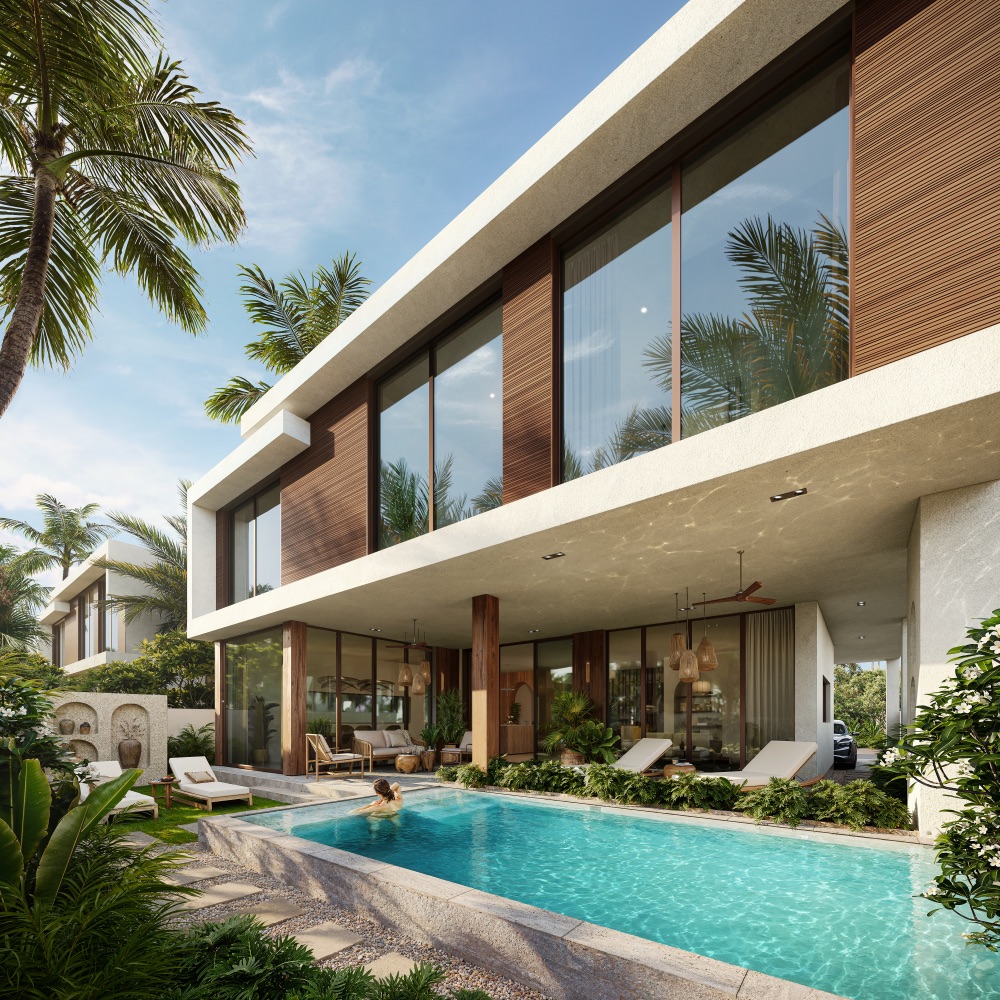
Type
Villa Tulip
Lot Size
320 m2+
Living Space
212 m2
Price
Starting from € 349.000
Floor plans

Ground level
Living space ground level: 88,5 m2
Kitchen: 33 m2
Living: 55 m2
Separate toilet
Outside terrace: 36 m2
Pool: 6m x 3,5m (21 m2)
Carport: 6m x 6m (2 cars)
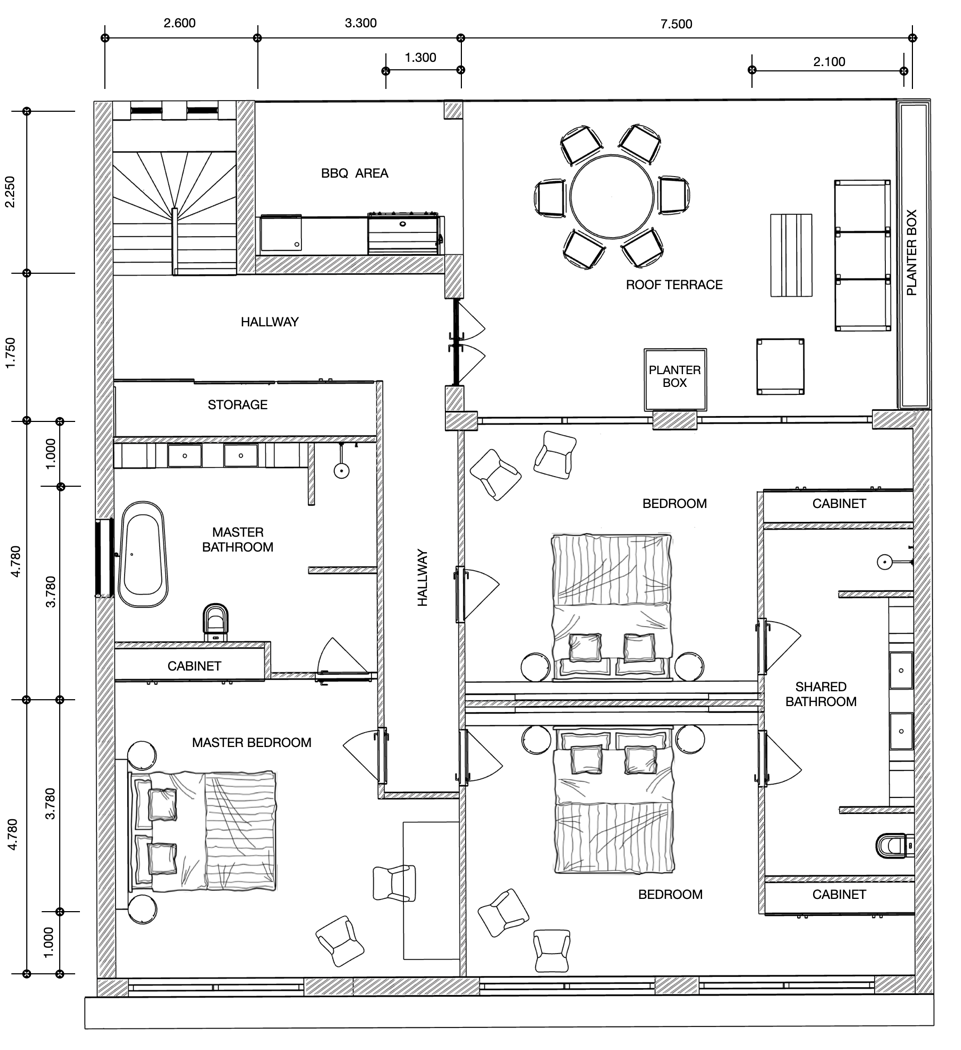
First floor
Living space level 1: 125,7 m2
Bedrooms:
• master bedroom
• bedroom 2
• bedroom 3
Bathrooms:
• master bathroom with bathtub
• second bathroom
Hallway & storage: 20,5 m2
Rooftop terrace: 43 m2
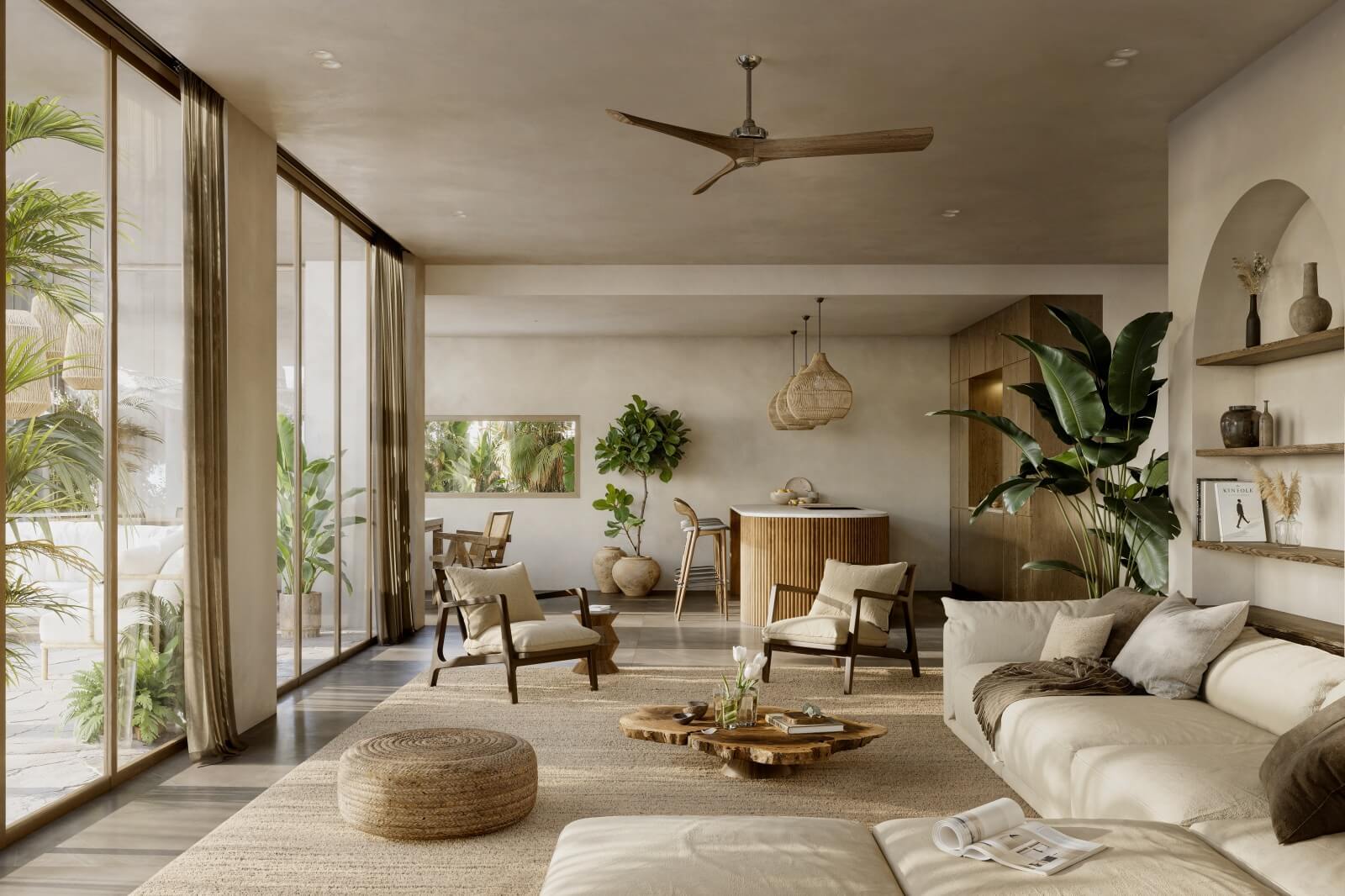
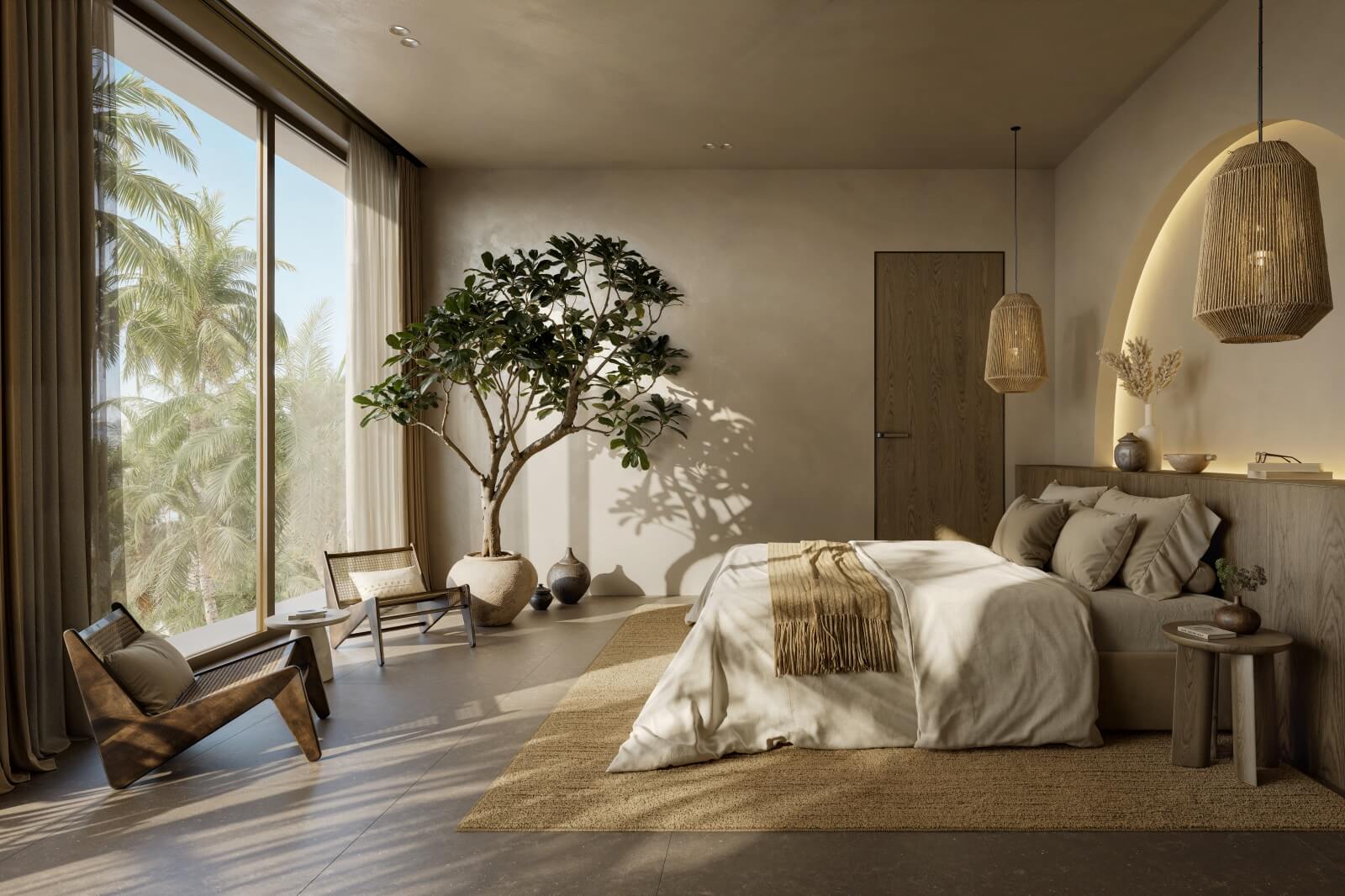
Your wish is our command
Make your Villa Tulip truly yours with custom upgrades like furniture packages, full inventory setups, and solar panels. Personalize finishes to match your style—just contact us to explore the options.
Discover Our Project