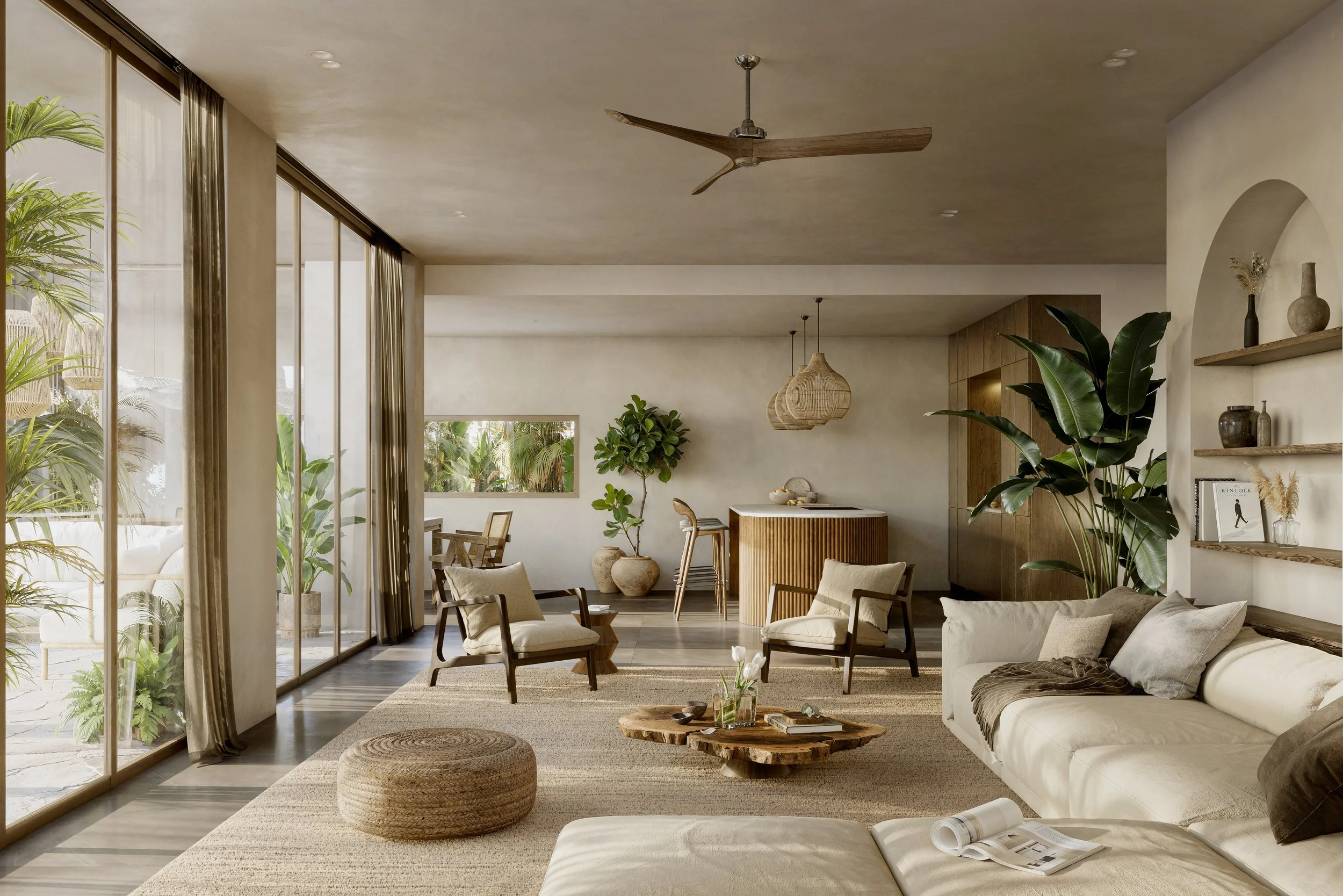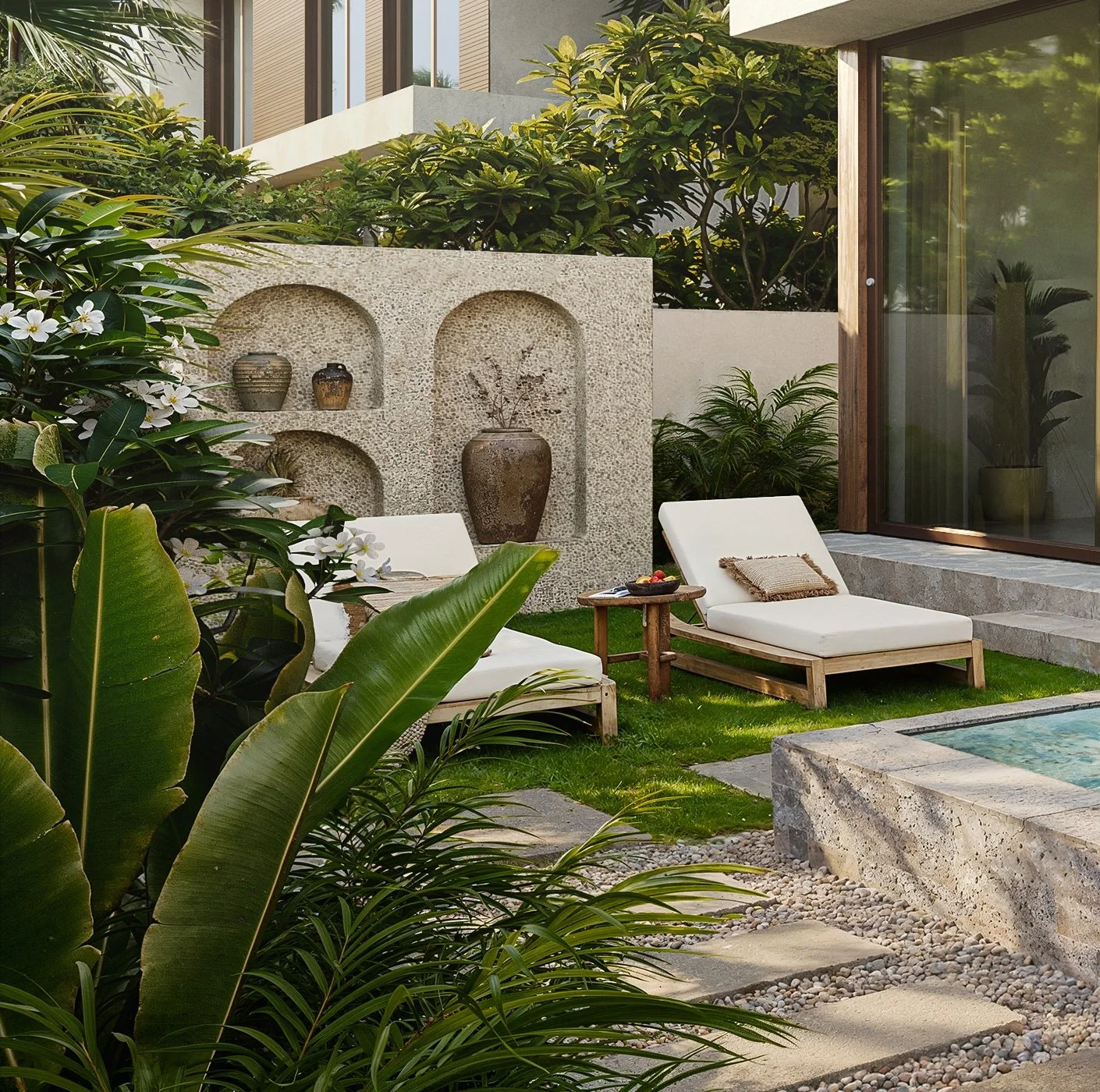
Villa Lily
This single-level retreat is designed for effortless indoor-outdoor living. An open-plan kitchen and lounge flow seamlessly onto the private terrace and pool, creating the perfect setting for relaxation and connection. With three comfortable bedrooms and two stylish bathrooms, the villa offers just the right balance of intimacy and functionality.
Blending refined simplicity with timeless elegance, the 98 sqm villa reflects the serene beauty of Sam Roi Yot. A haven where modern convenience, natural surroundings and elegant design come together in harmony.
Refined comfort, effortlessly connected to nature
Villa Lily is designed around light, flow and relaxed elegance. The open living space connects seamlessly to the private garden and pool, creating a calm indoor–outdoor rhythm that suits both everyday living and laid-back holiday stays.
With well-proportioned bedrooms and thoughtfully designed bathrooms, Lily offers comfort without exces. Refined, practical and beautifully balanced. Natural textures and clean architectural lines reflect the landscape of Sam Roi Yot, while the private outdoor areas invite slow mornings, warm evenings and quiet moments in between.

TYPE
Villa Lily
LOT SIZE
280 m²
LIVING SPACE
98 m²
PRICE
Starting from €210.000
| Living & kitchen area | 42.5 m² |
|---|---|
| Separate toilet | Yes |
| Outside terrace | 36 m² |
| Pool | 6m x 3m (18 m²) |
| Carport | 6m x 6m (2 cars) |
| Bedrooms |
|
| Bathrooms |
|
Ground level
Your wish is our command
Make your Villa Tulip truly yours with custom upgrades like furniture packages, full inventory setups, and solar panels. Personalize finishes to match your style. Just contact us to explore the options.
Your Thailand Investment
Discover this exclusive opportunity and receive our full investment brochure
by submitting the form below.














