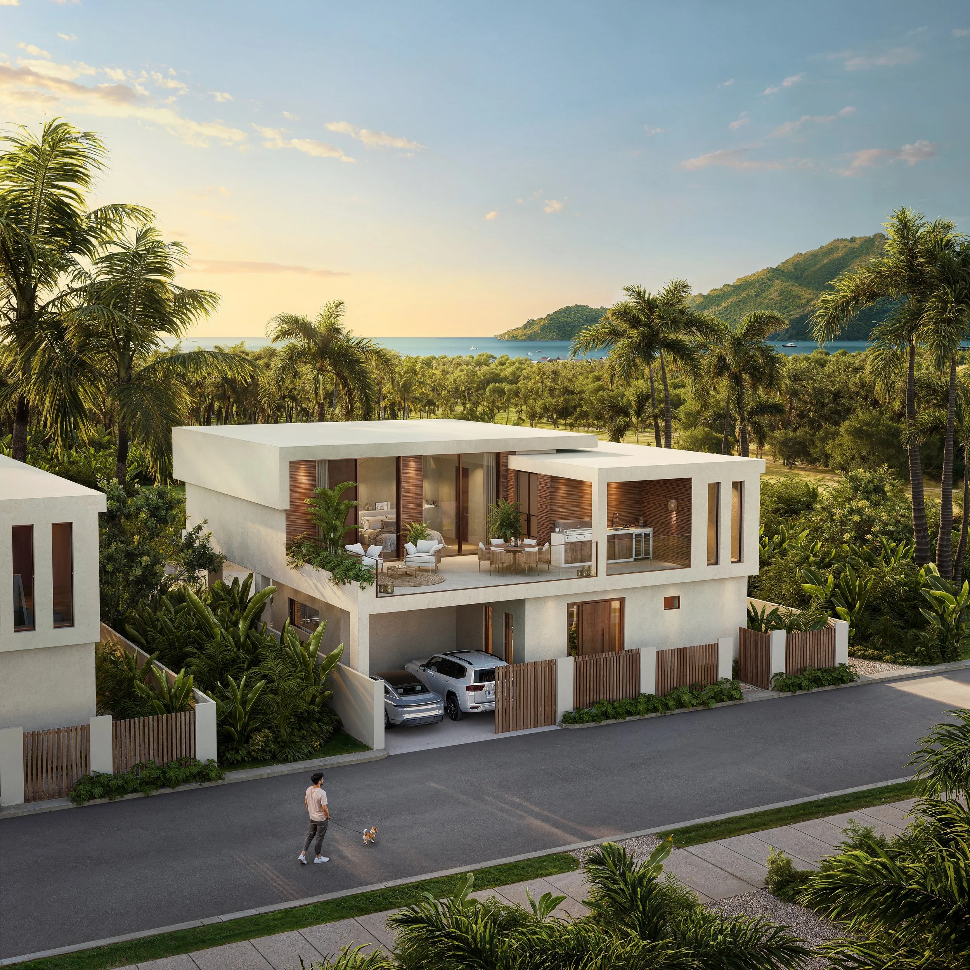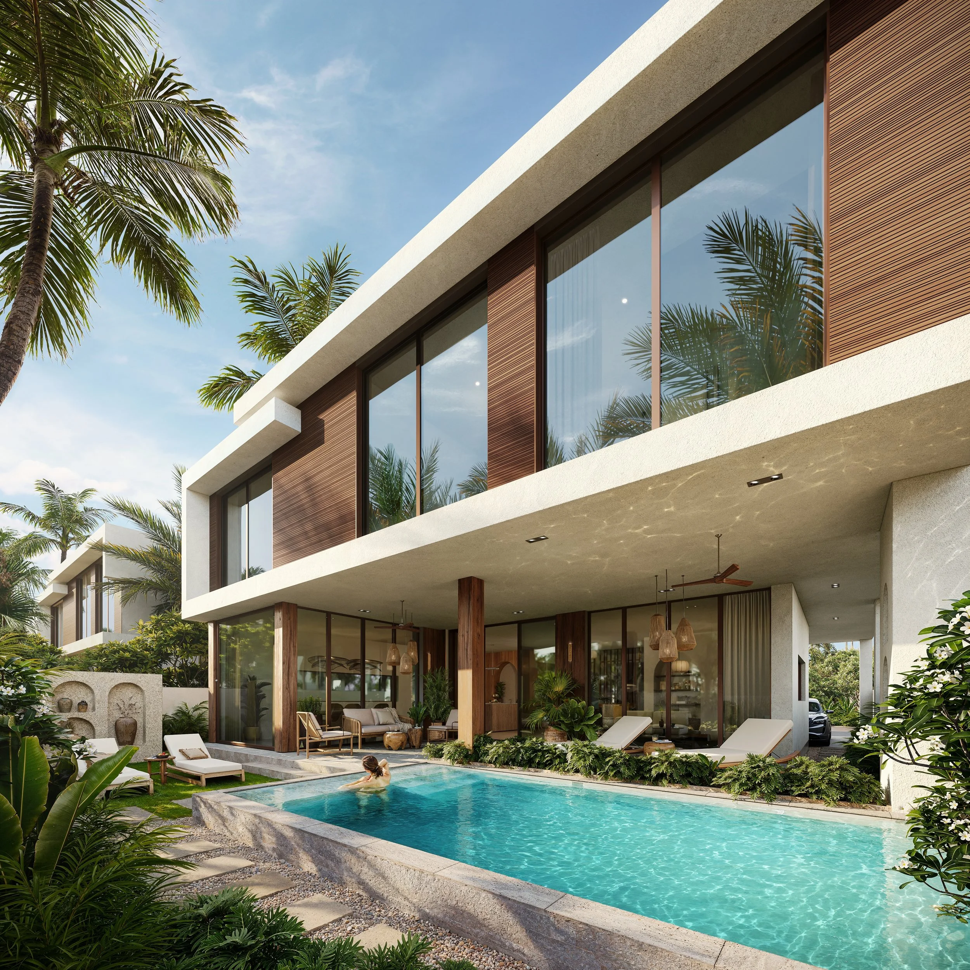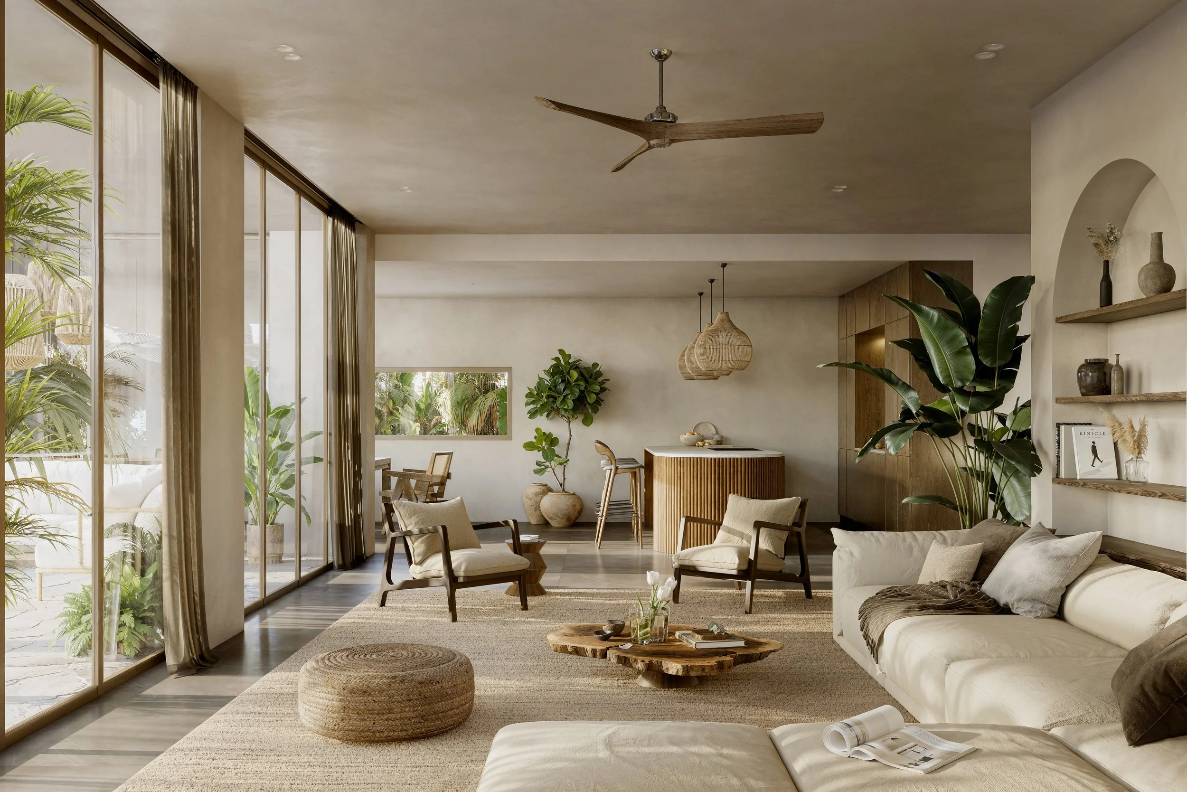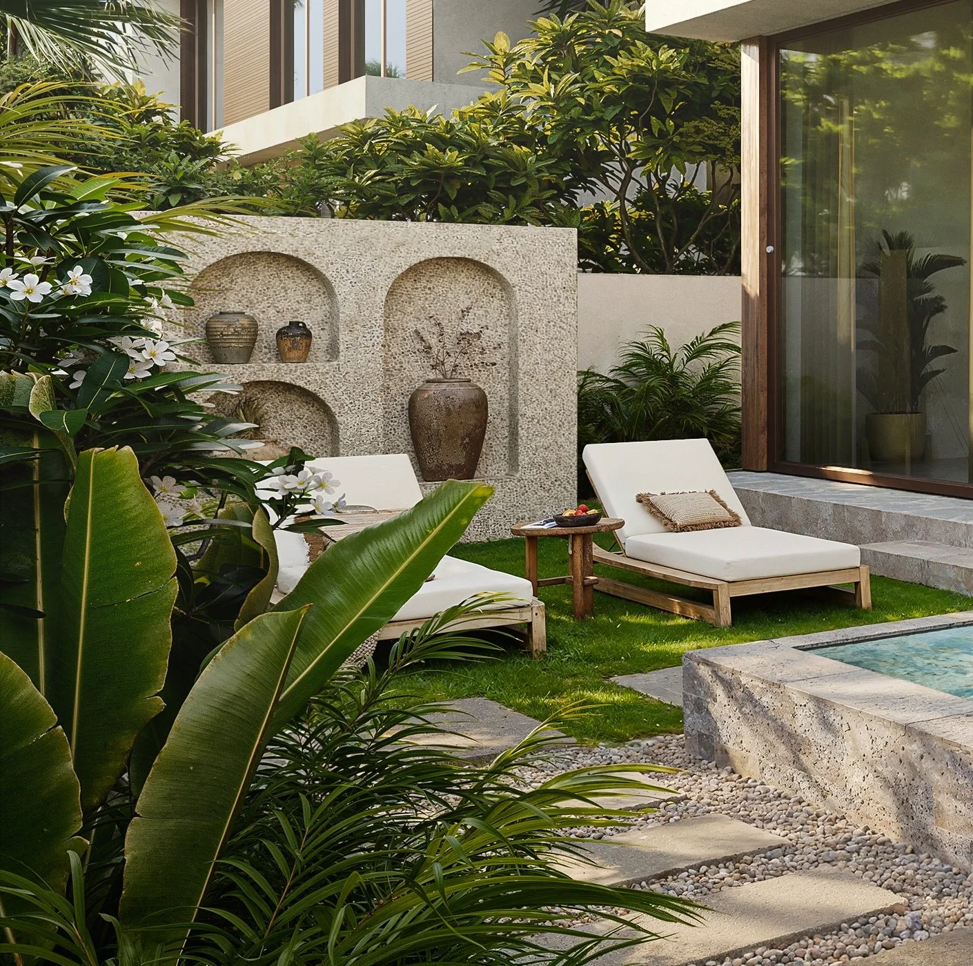
Villa Tulip
Bright, spacious, and thoughtfully designed for seamless indoor-outdoor living, Villa Tulip offers 243 square metres of refined coastal comfort spread over two levels. The ground floor flows effortlessly from a sleek, modern kitchen into a generous open-plan living area, leading straight to your private pool and lush tropical garden.
Natural light fills every space, enhancing the calm, contemporary aesthetic and creating an inviting atmosphere for family and friends to gather. Whether you’re preparing a relaxed dinner or enjoying a quiet morning by the water, every detail of Villa Tulip is crafted to make life feel beautifully easy.
Contemporary luxury with a natural touch
Upstairs, three spacious bedrooms and two elegant bathrooms provide the perfect blend of luxury and tranquility. Step onto the expansive rooftop terrace and take in the panoramic mountain views; the ultimate backdrop for sunset drinks or peaceful mornings.
Blending modern architecture with natural materials, Villa Tulip reflects the serene beauty of Sam Roi Yot. It’s a private retreat where comfort meets sophistication, and where the rhythm of nature becomes part of everyday life. A place designed not just to live in, but to truly unwind.

TYPE
Villa Tulip
LOT SIZE
320 m²
LIVING SPACE
243 m²
PRICE
Starting from €349.000
| Living space | 104 m² |
|---|---|
| Kitchen | 32,5 m² |
| Living | 58 m² |
| Seperate toilet | yes |
| Outdoor terrace | 36 m² |
| Pool | 6m x 3.5m (21 m²) |
| Carport | 6m x 3.5m (2 cars) |
Ground level
First floor
| Living space | 139 m² |
|---|---|
| Bedrooms |
|
| Bathrooms |
|
| Hallway & storage | 25.5 m² |
| Rooftop terrace | 37.5 m² |
Your wish is our command
Make your Villa Tulip truly yours with custom upgrades like furniture packages, full inventory setups, and solar panels. Personalize finishes to match your style. Just contact us to explore the options.
Your Thailand Investment
Discover this exclusive opportunity and receive our full investment brochure
by submitting the form below.













